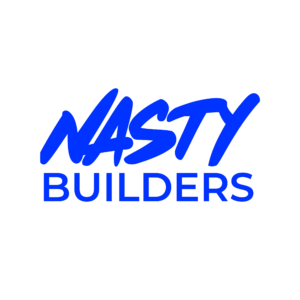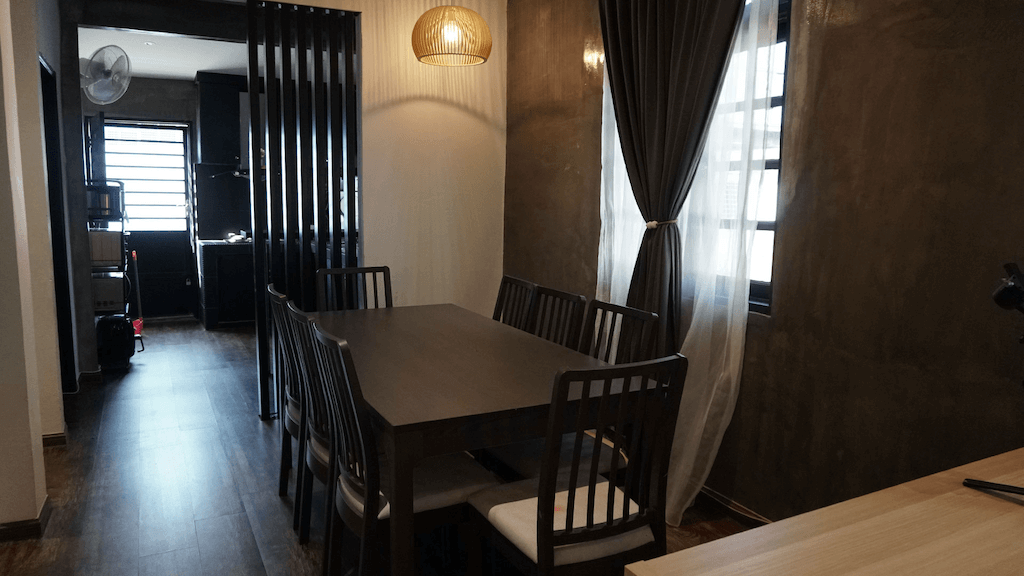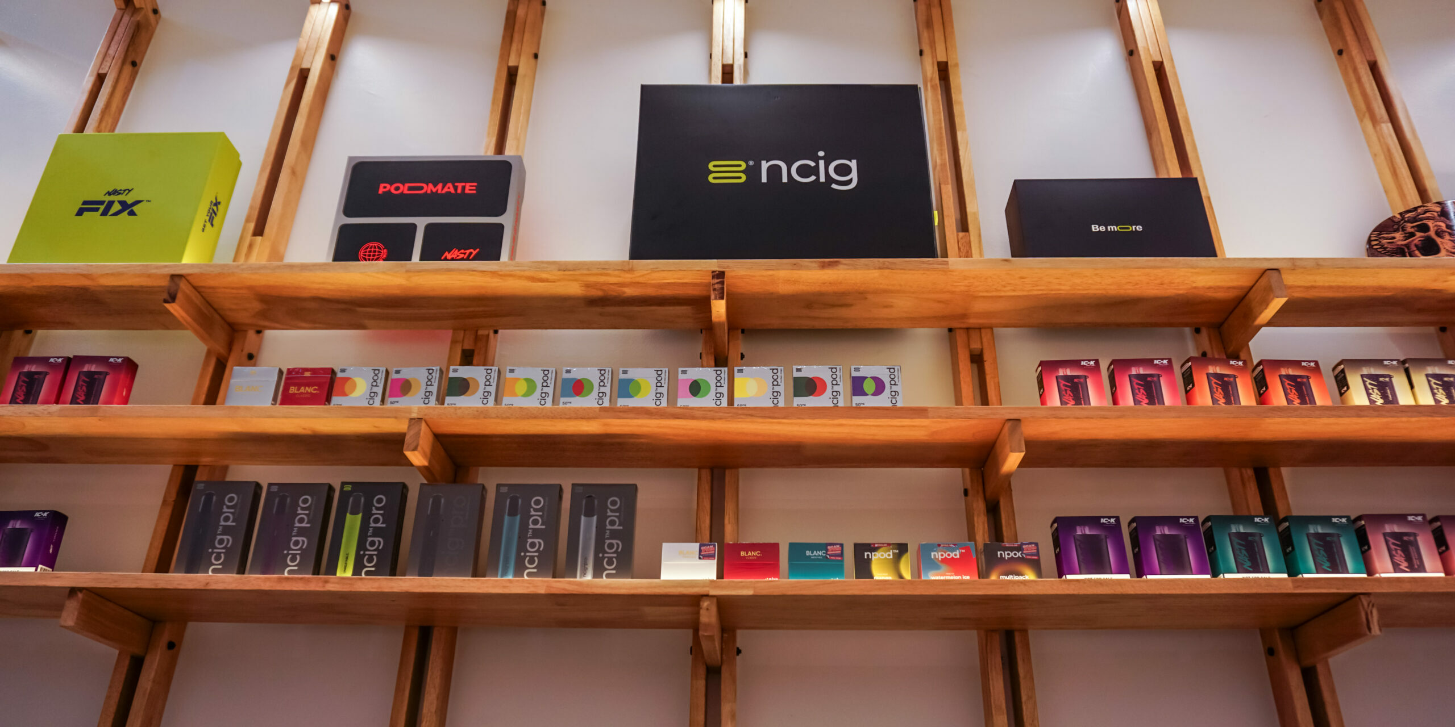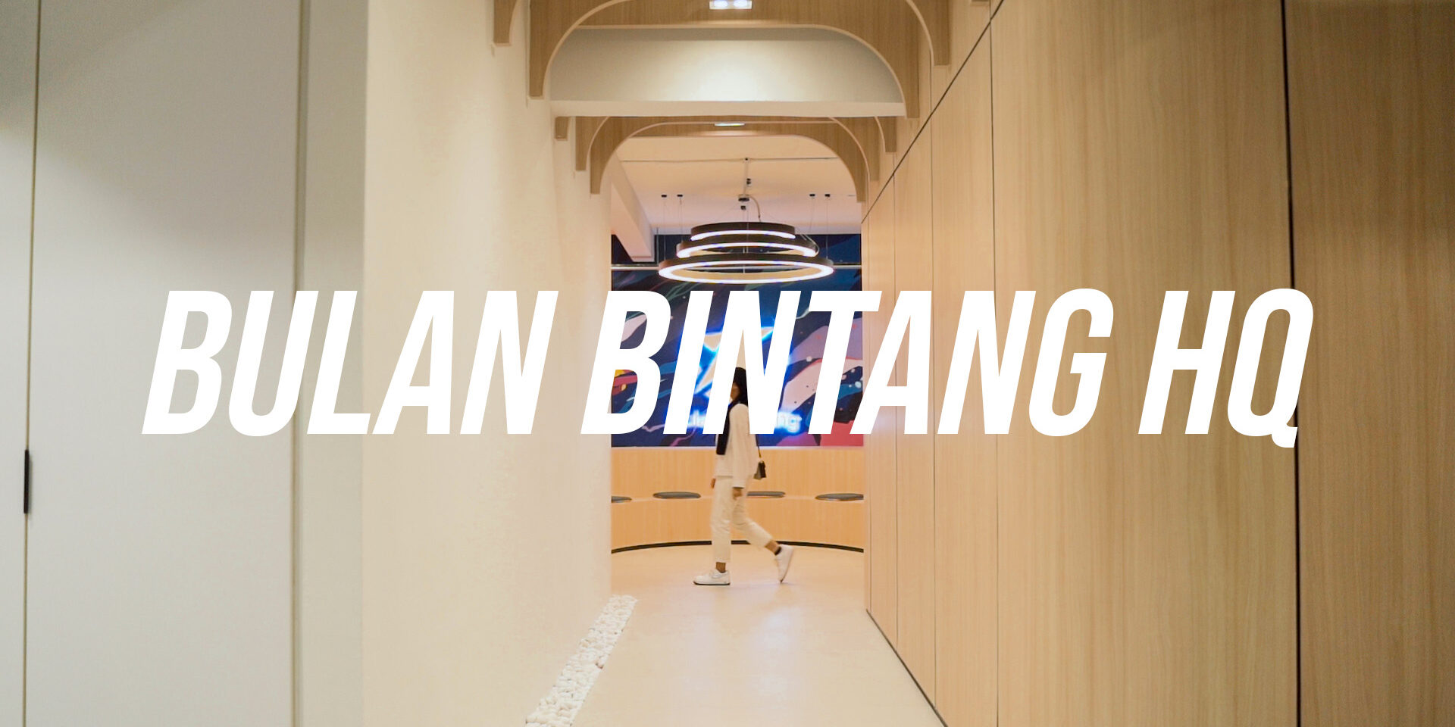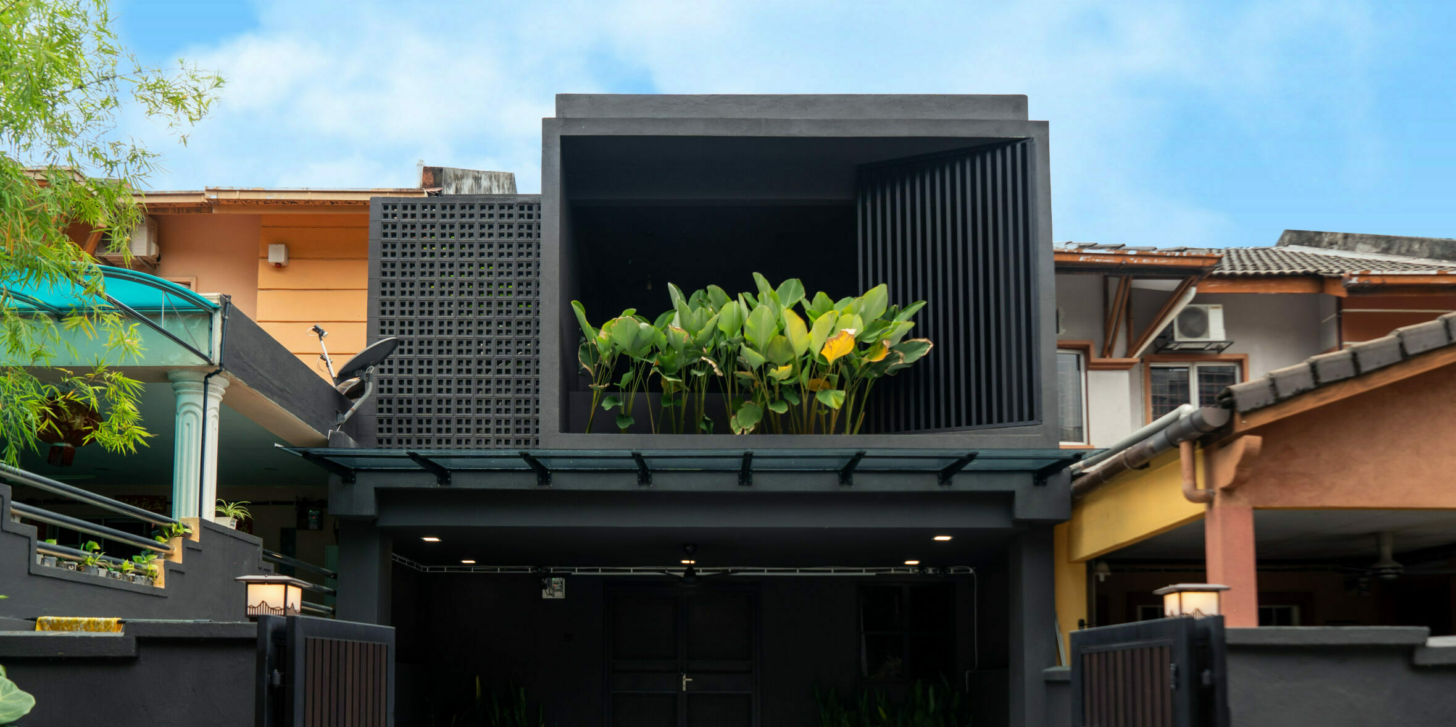Loki House
The minimalist yet industrial approach on the front façade proved to be an instant head turner. High solid walls on the sides provides privacy, with a small grill opening to provide view and natural lighting.
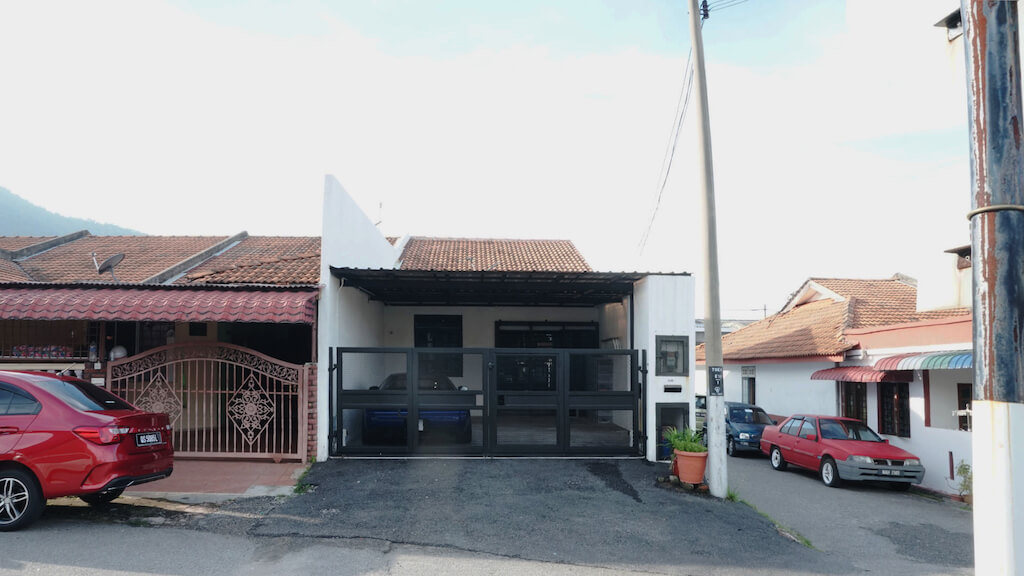
PROJECT SIZE
1 sqft
YEAR COMPLETED
-
BUDGET
RM 1
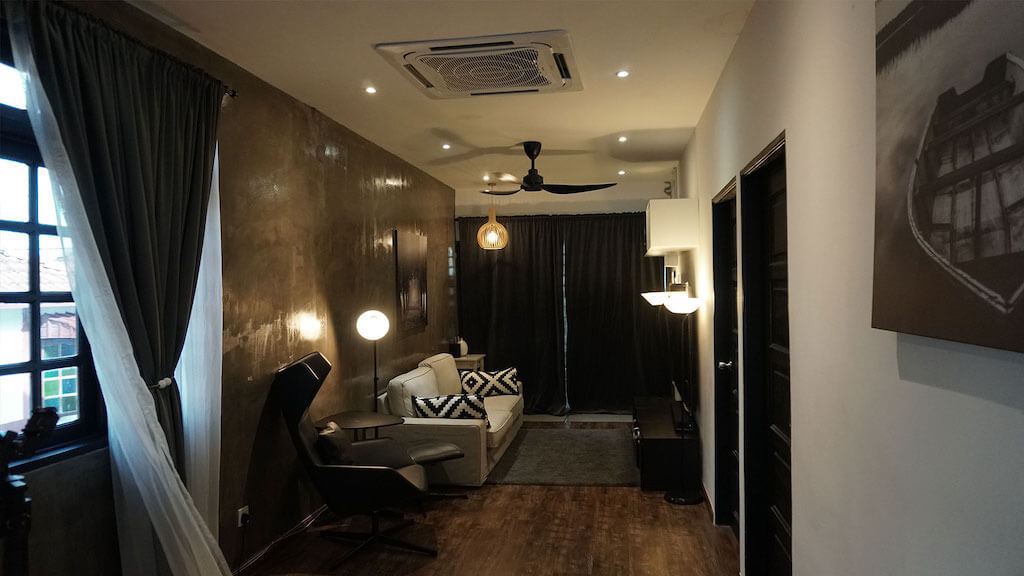
(01)
Project Story
The timber-like laminate flooring pairs together with raw concrete-like skim effect wall go well together, creating a homey and relaxing interior.
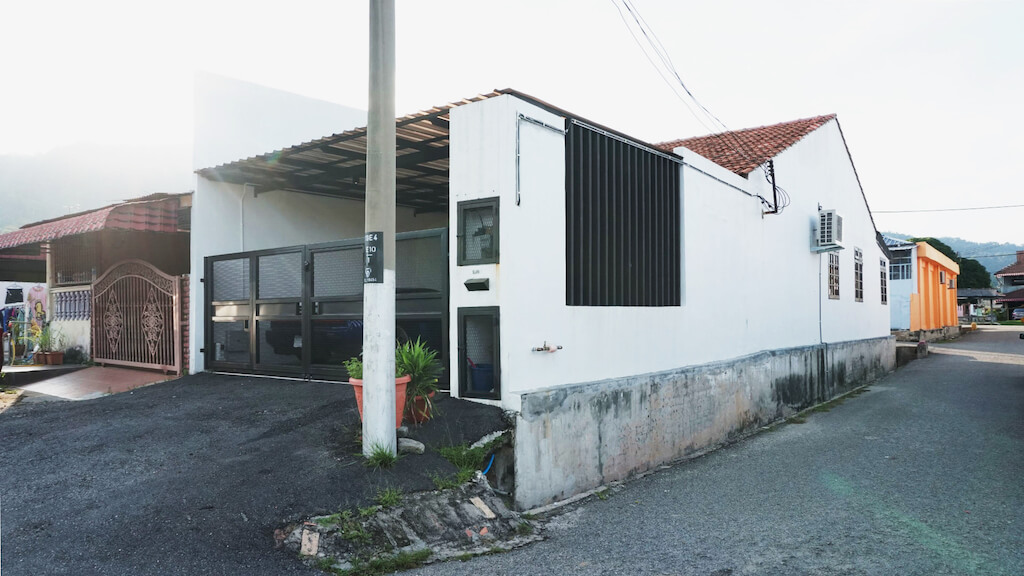
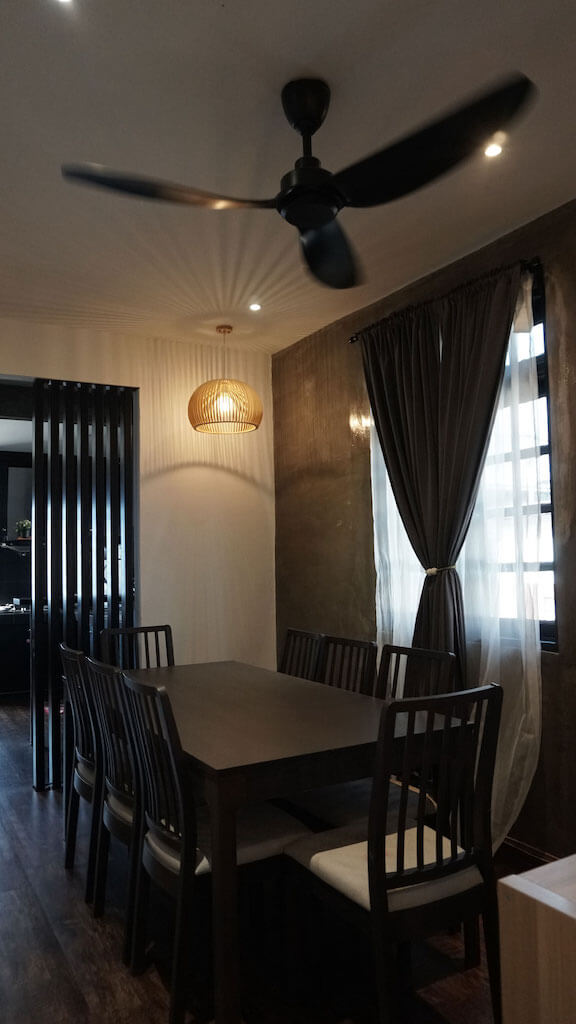

-
(02)
Design Direction
The leather lounge chair and white sofa provide a nice contrast to the living hall. The dark small sized 2 x 2 inch tiles, paired with white solid accessory fittings and large mirror makes a contrasty yet cosy looking bathroom
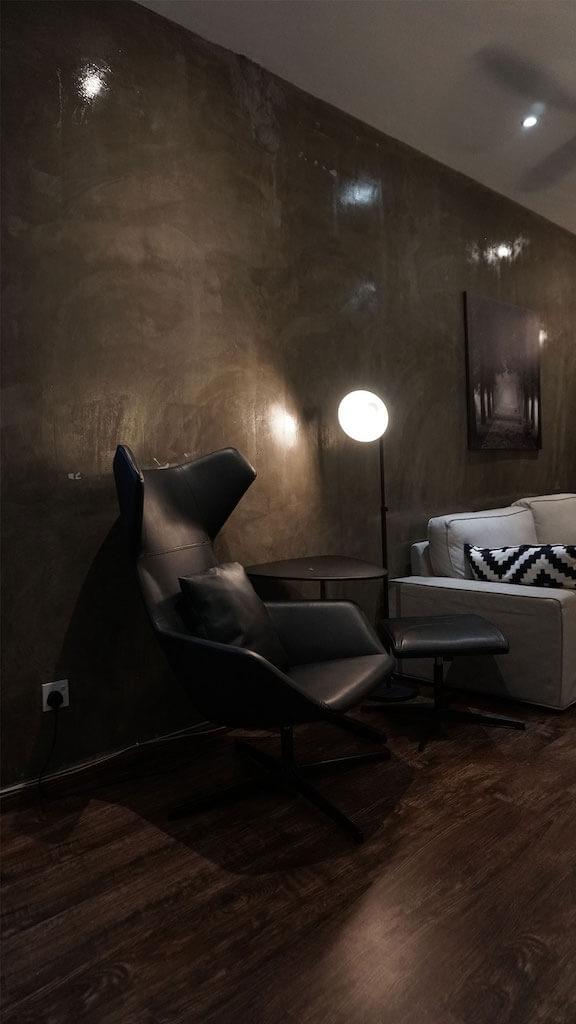
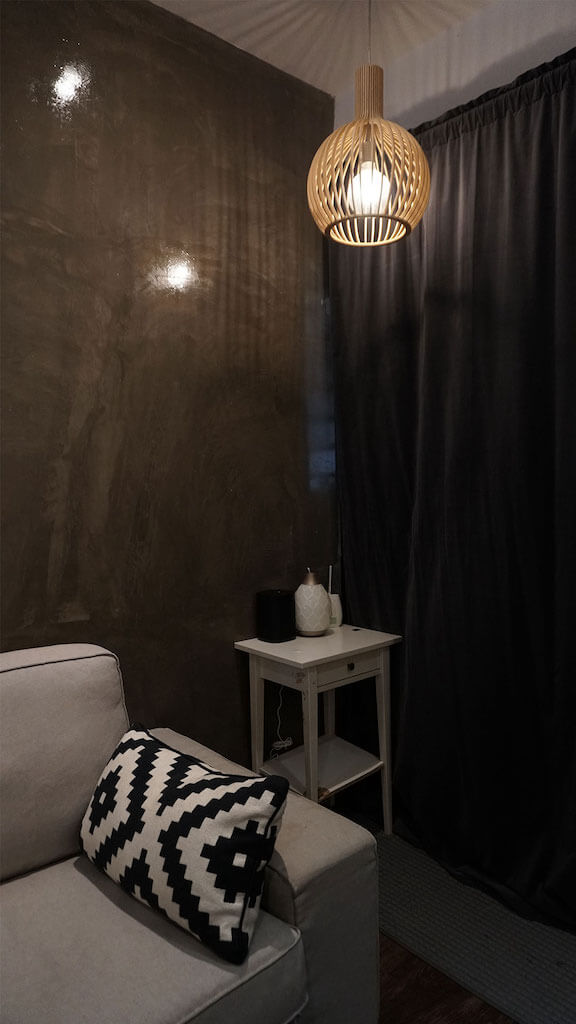
Related Projects
