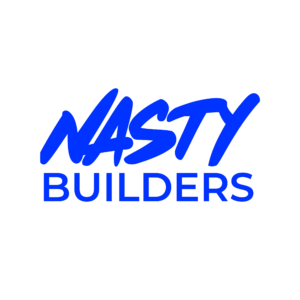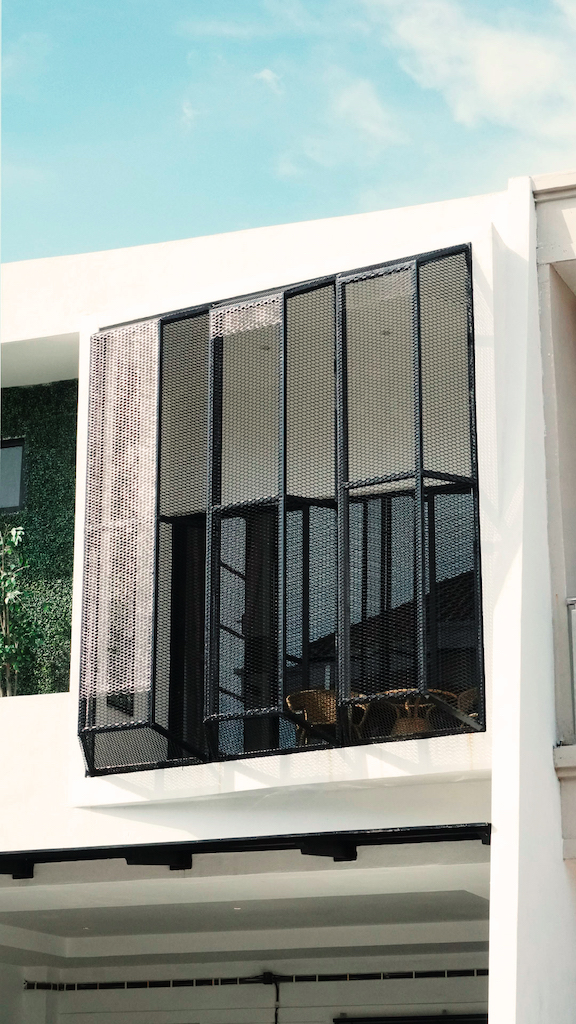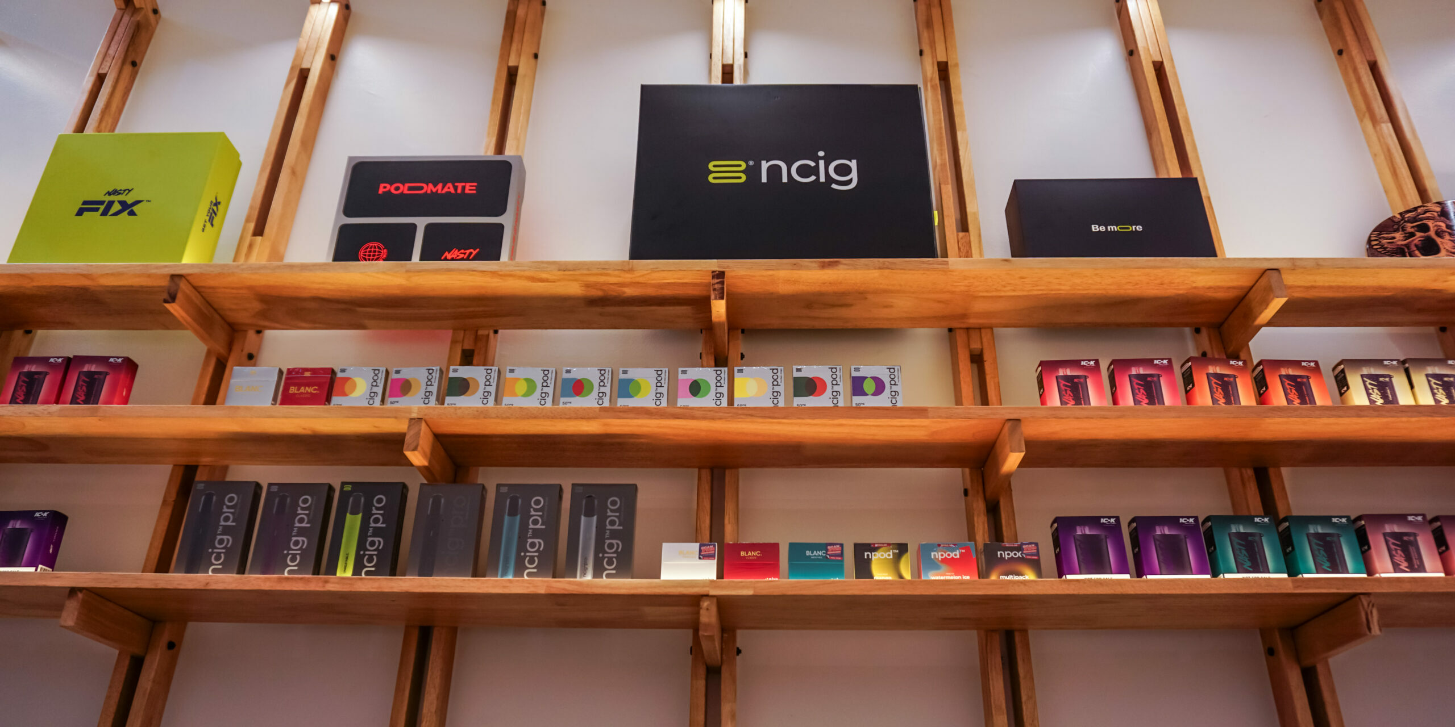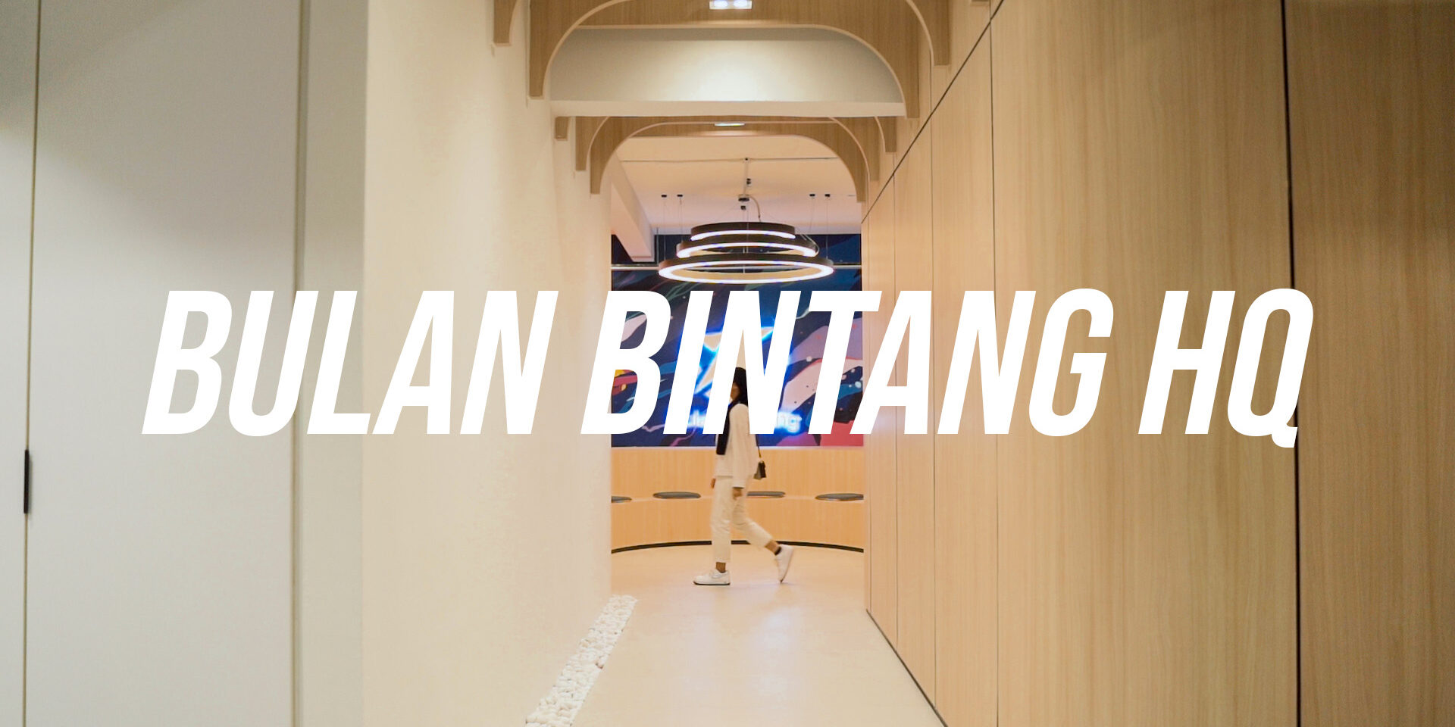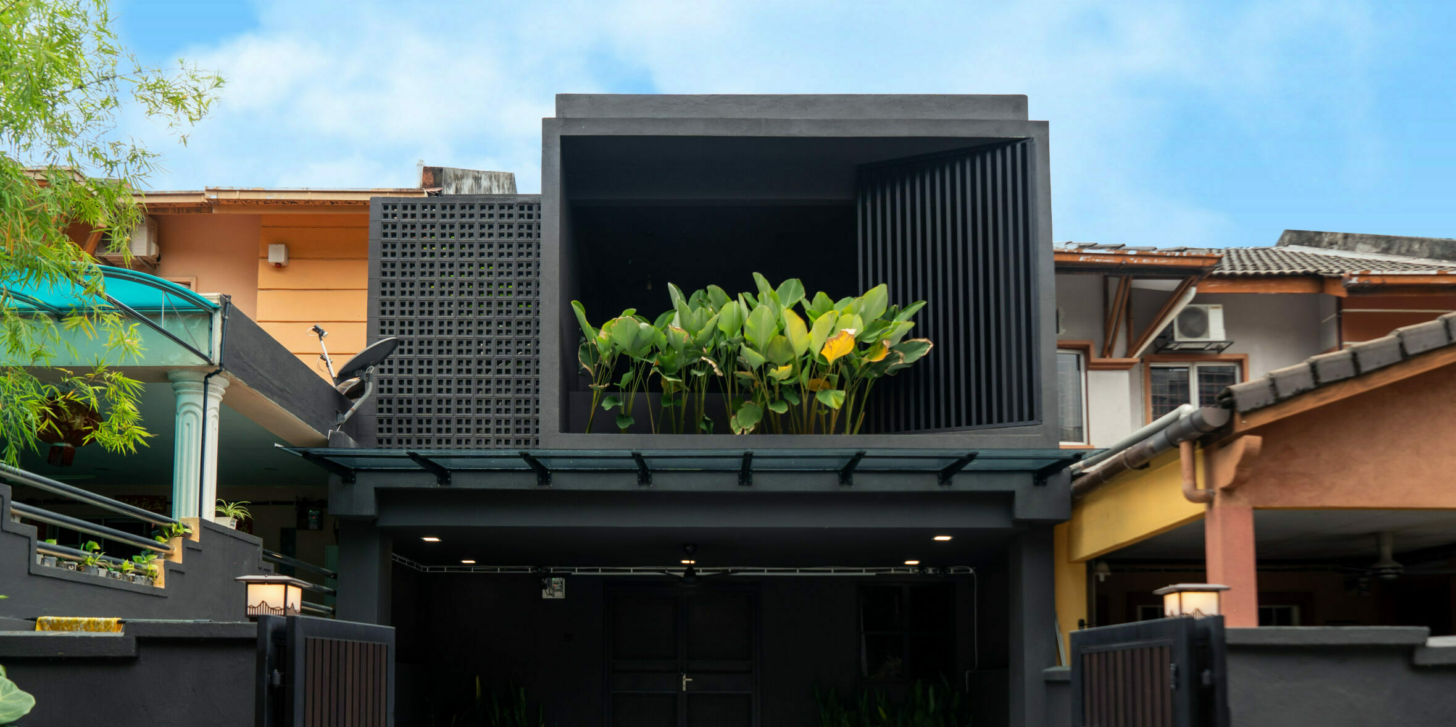Fadtan House
The dark and white colour contrast on the façade is instantly eye catching to the passersby. The usage of steel structures for the window grills and the gate completes the minimal industrial looks nicely.
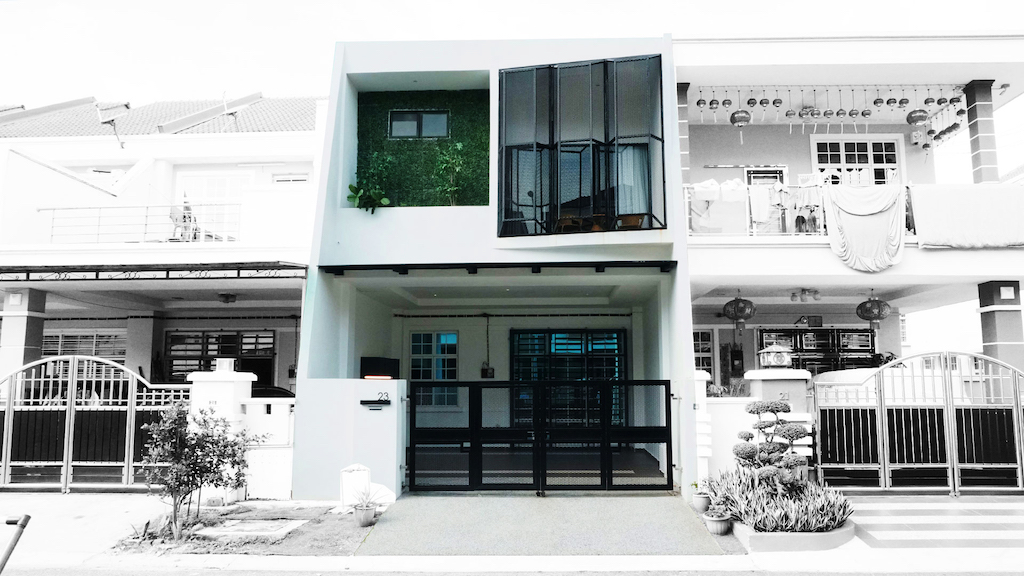
PROJECT SIZE
1 sqft
YEAR COMPLETED
-
BUDGET
RM 1
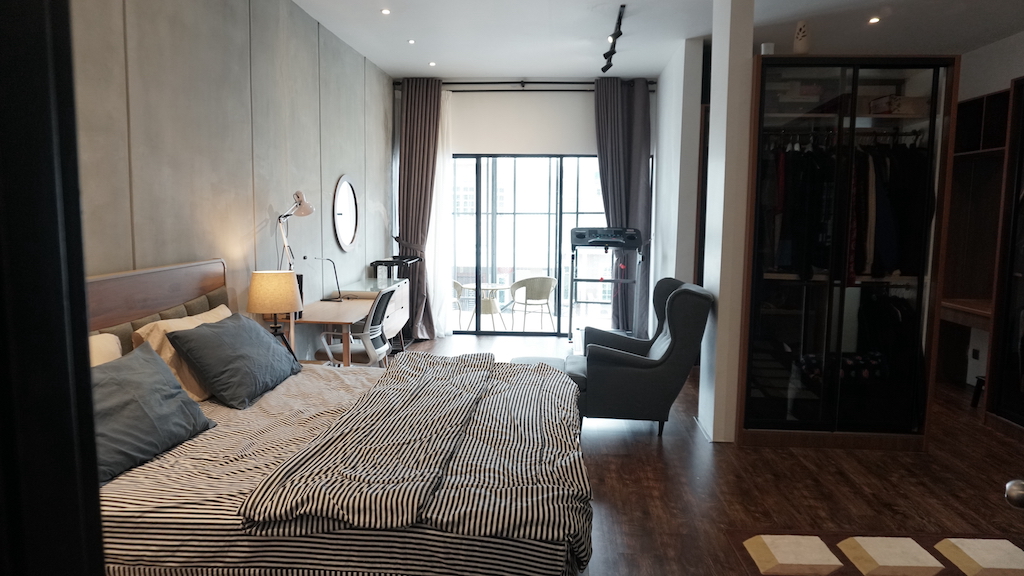
(01)
Project Story
The minimal industrial look flows heavily into the interior with heavy use of timber flooring as well as the furniture and concrete blocks wall; creating earthy tones perfect for relaxing and serene home.
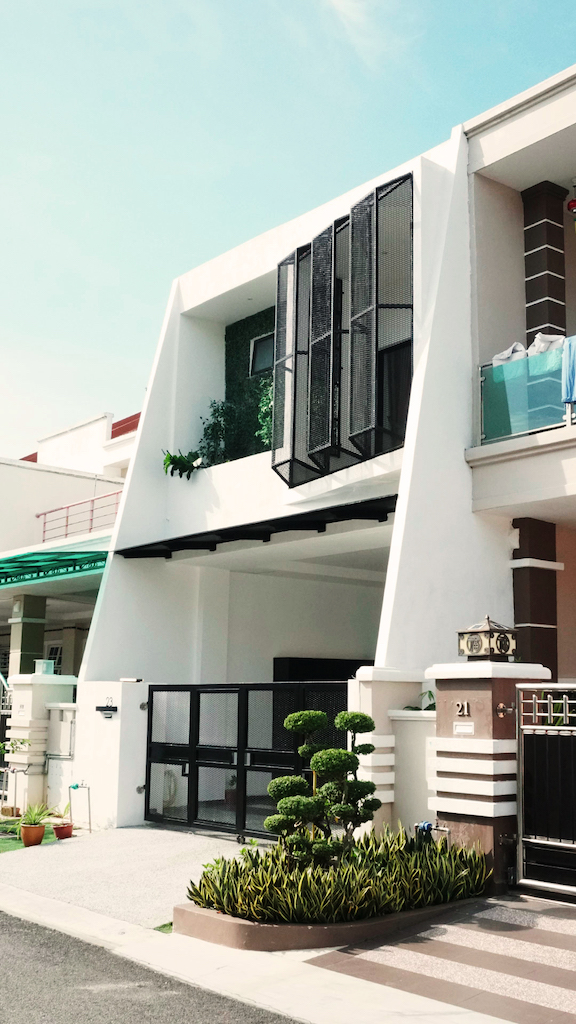
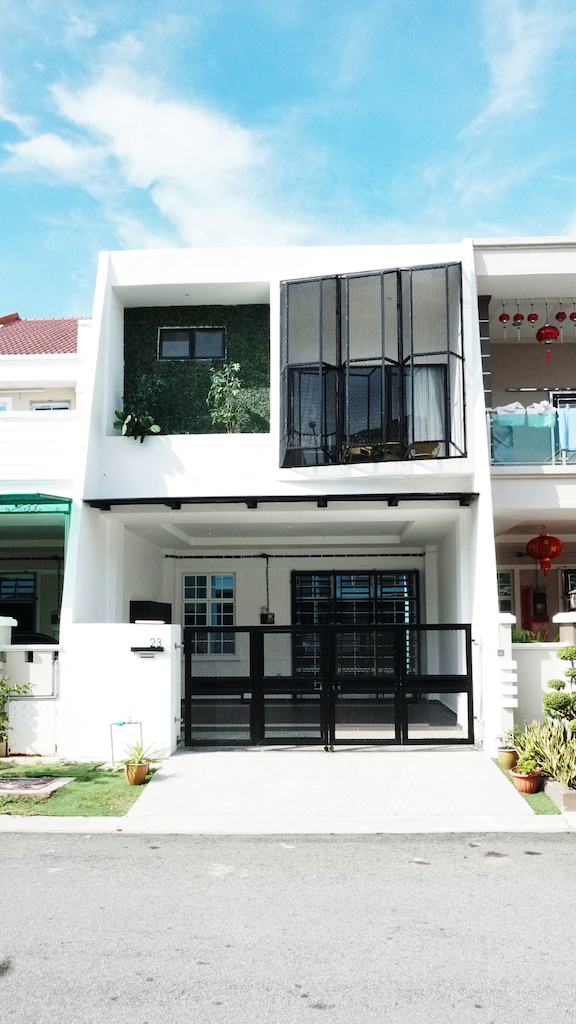
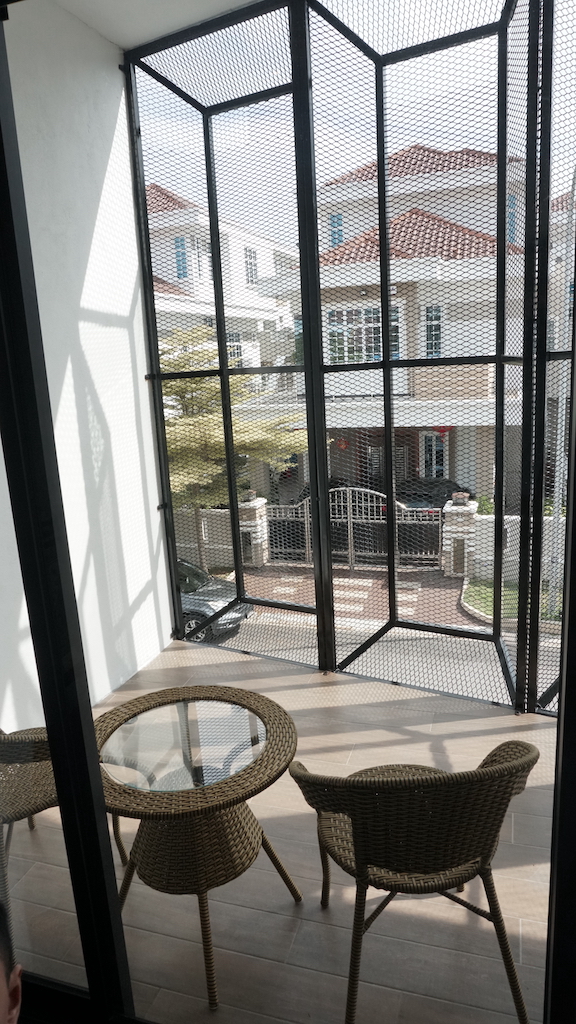
-
(02)
Design Direction
Related Projects
