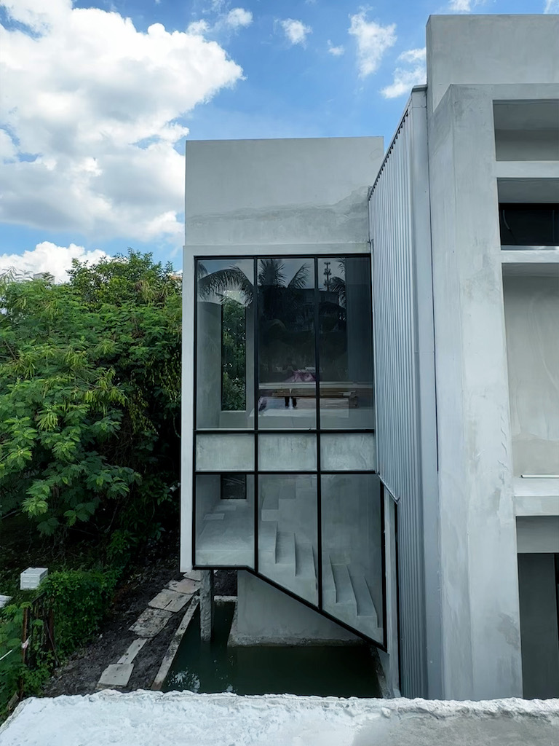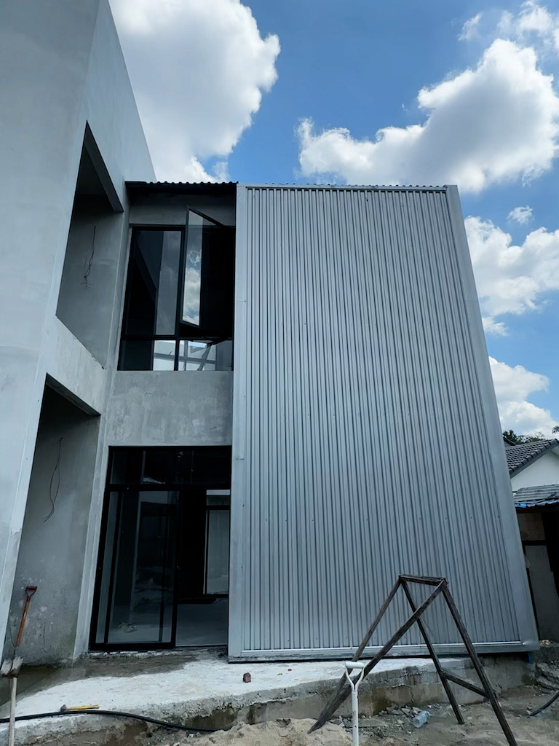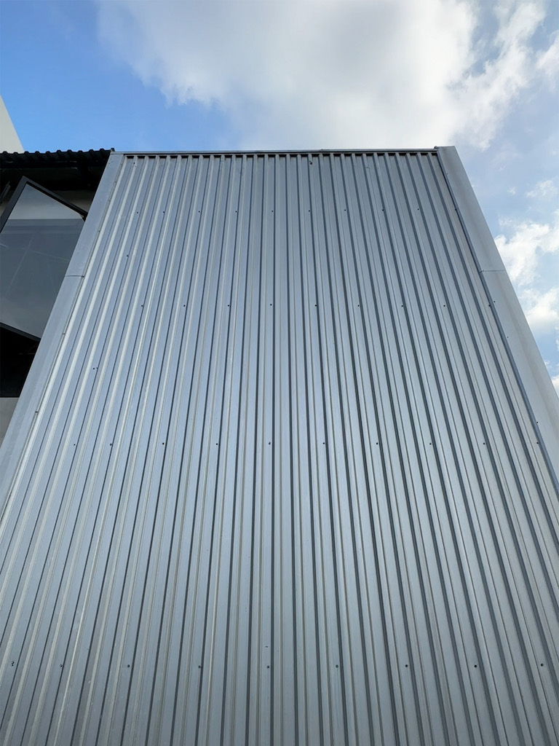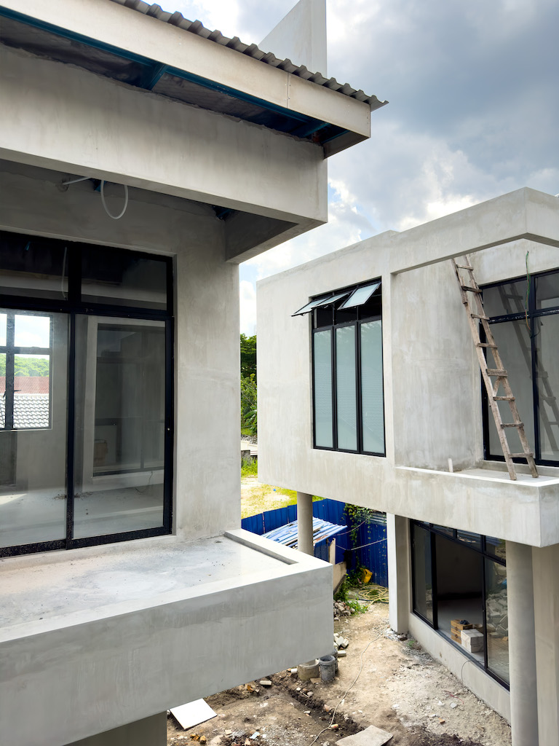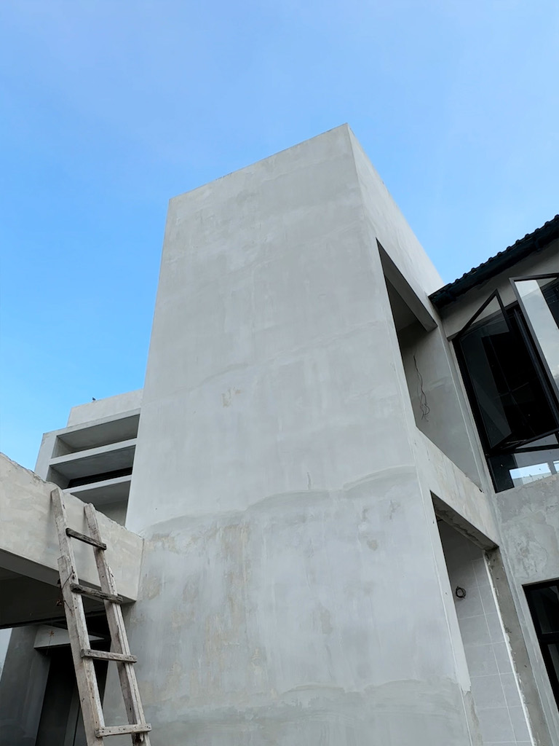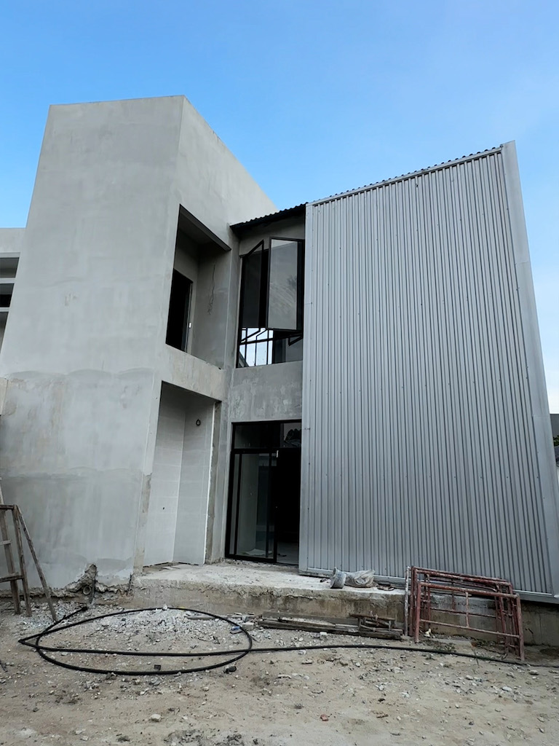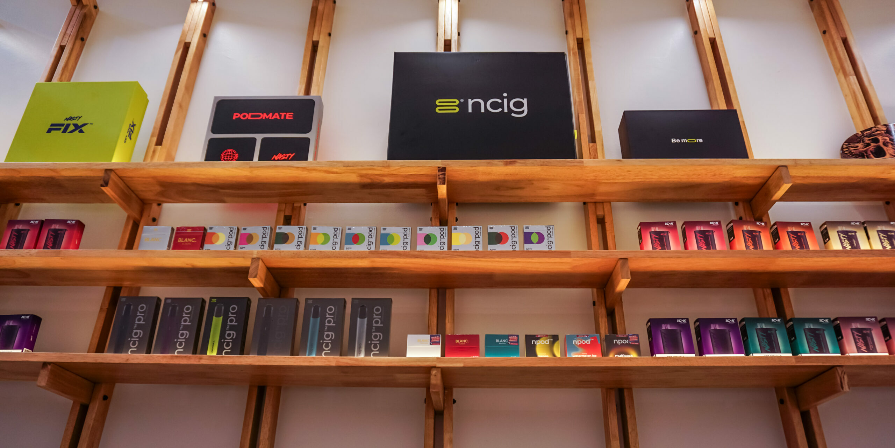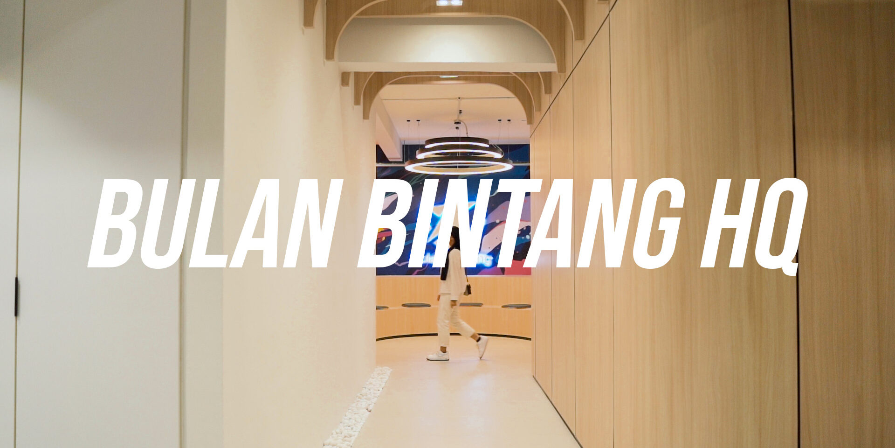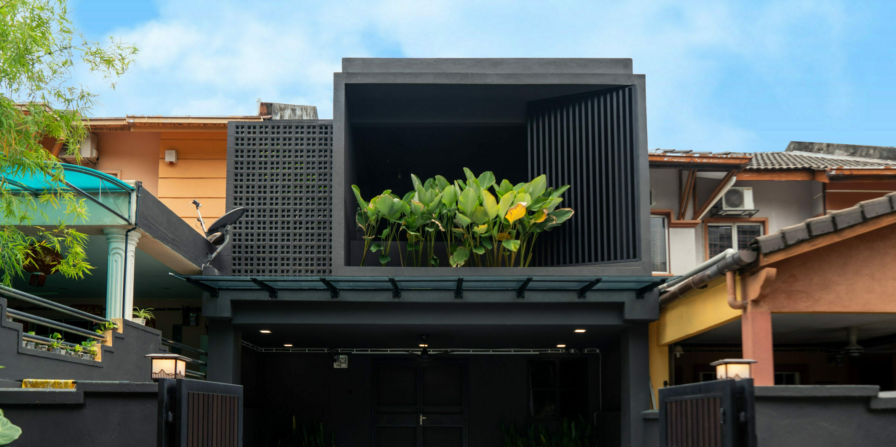Dr Yanti Bungalow
The solid structure, made using concrete blocks, with a splash of angular half roof already creates a dramatic look for the house. The combinations give the house a character none should forget. A perfect juxtaposition blending well together to create a harmony environment for the owner to come home to.
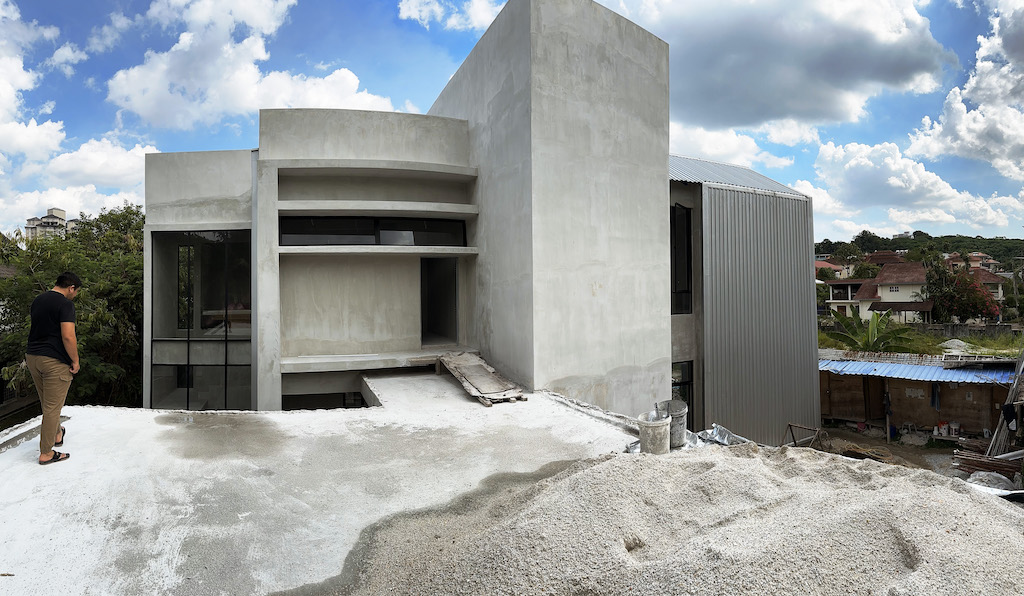
PROJECT SIZE
1000 sqft
YEAR COMPLETED
Ongoing
BUDGET
RM 50000
(01)
Project Story
A strong, stoic house, yet still has emotions and characters. The use of concrete blocks makes it brutal, yet calming and inviting. The white solid walls compliment the concrete blocks perfectly to create a visual balance.
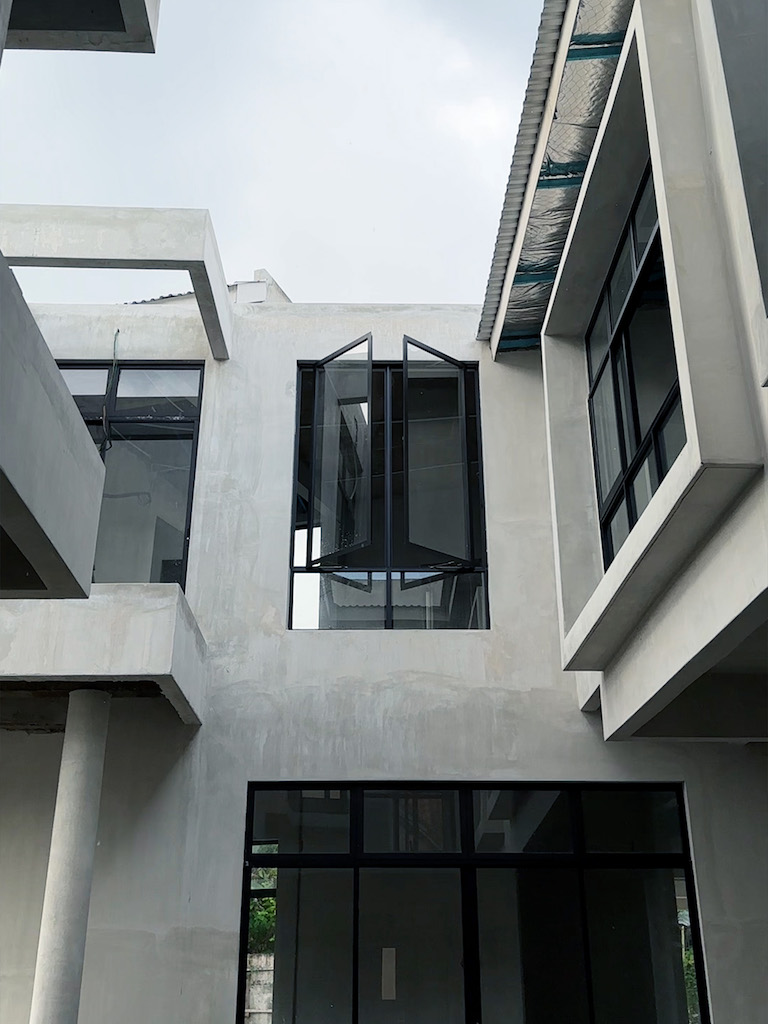
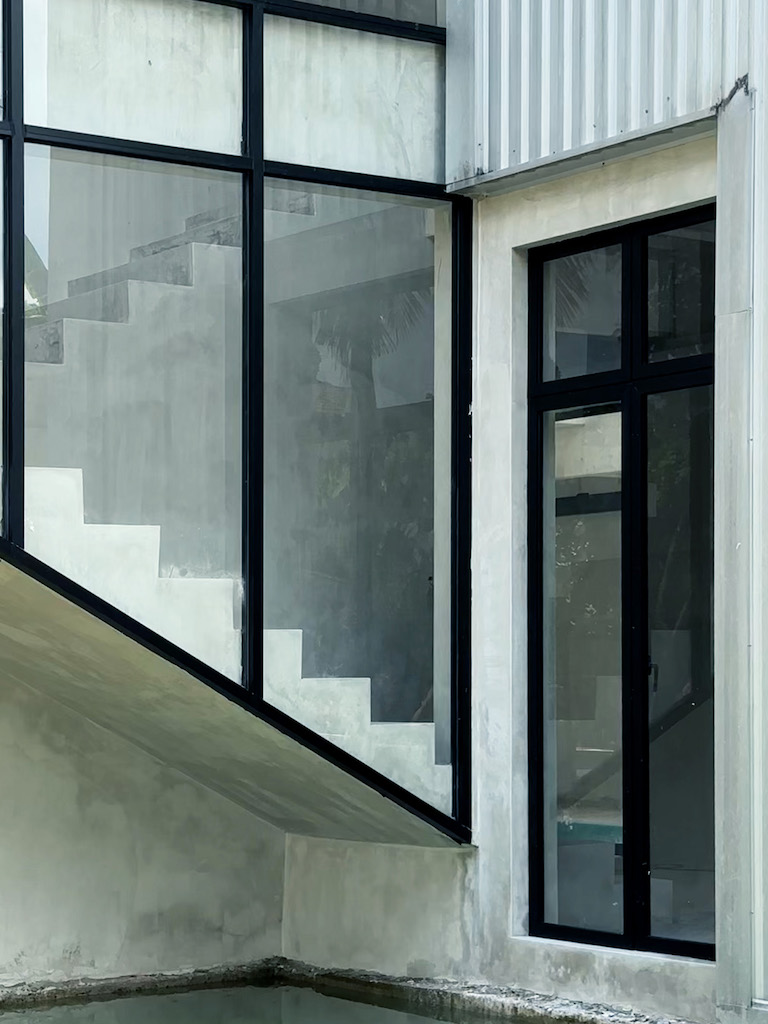
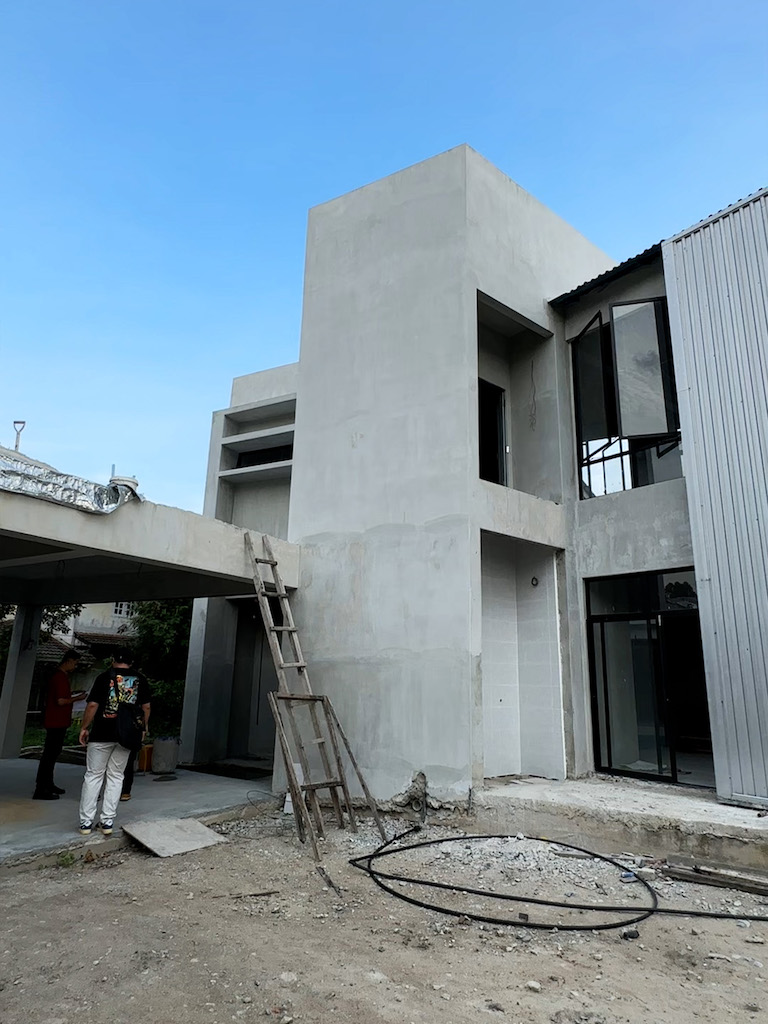
Speaking of juxtaposition, the front view perspective illustrates this perfectly. The angular blocks morphed into the angular roof with slits of openings speaks a character that instantly etched in your mind.
(02)
Design Direction
A strong, stoic house, yet still has emotions and characters.
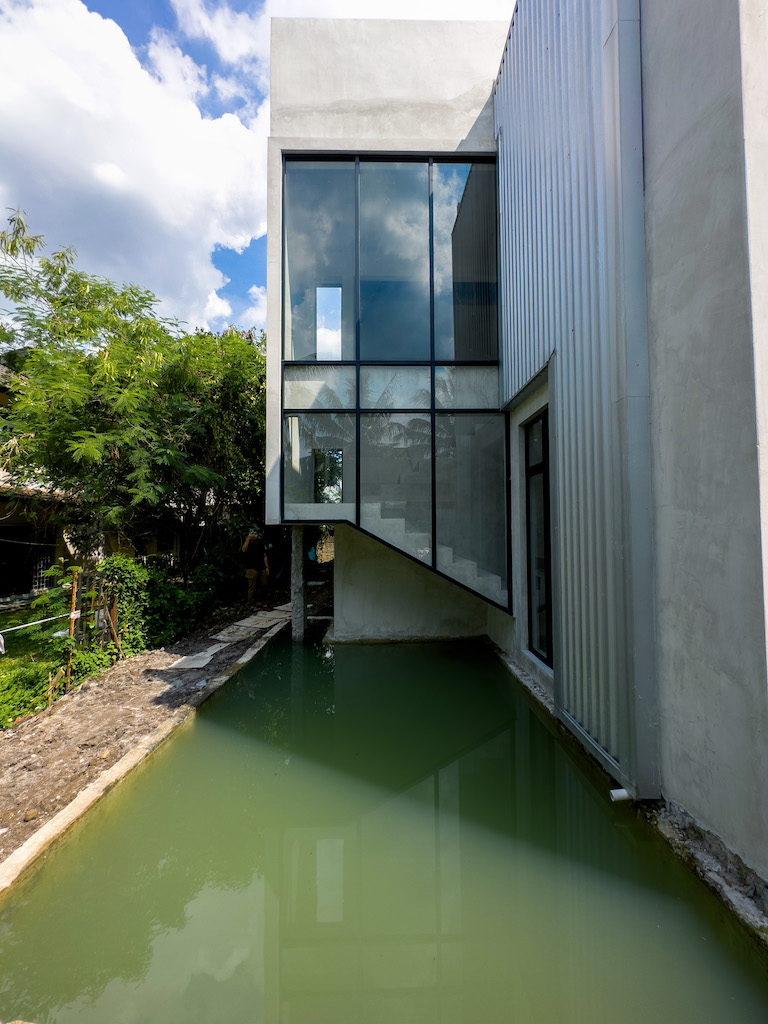
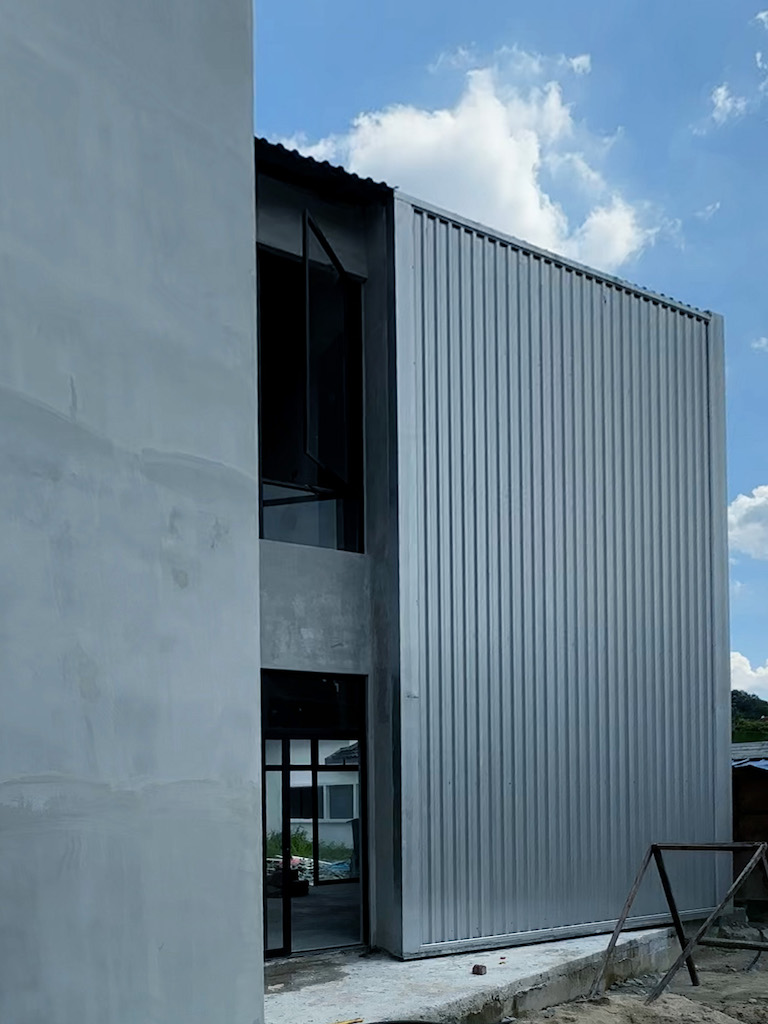
Related Projects

