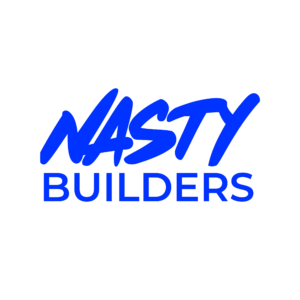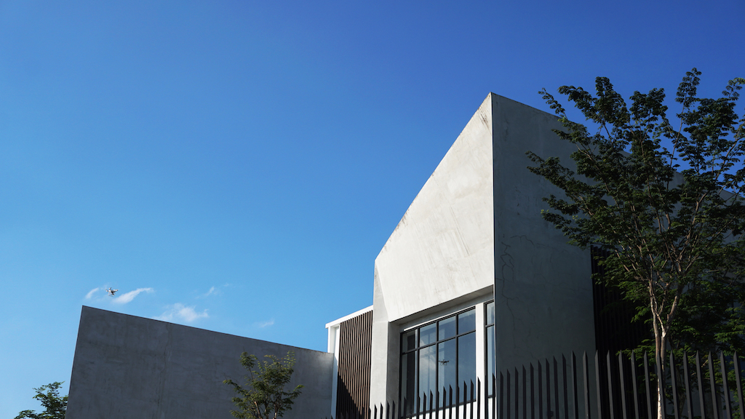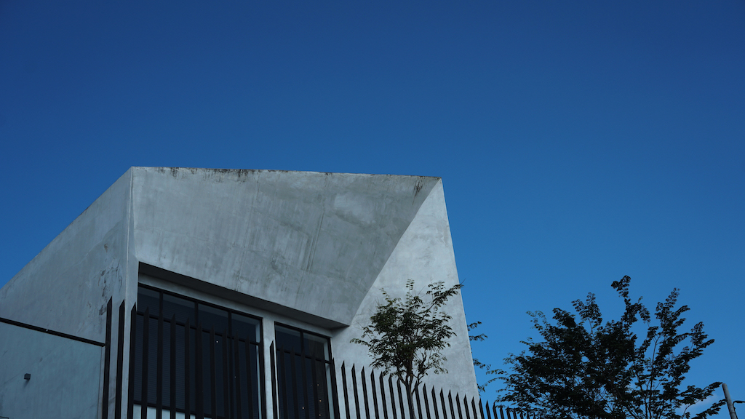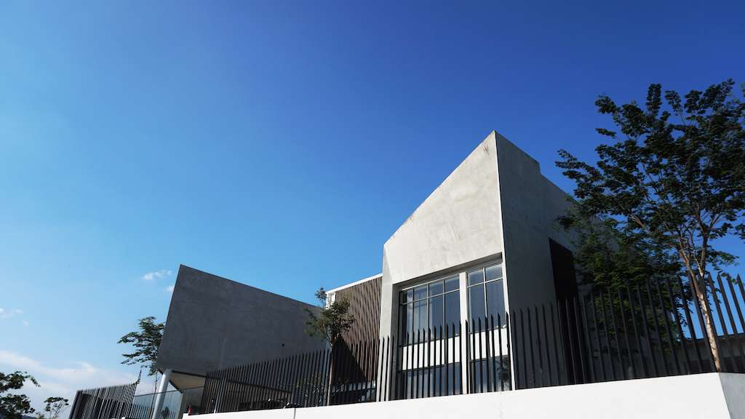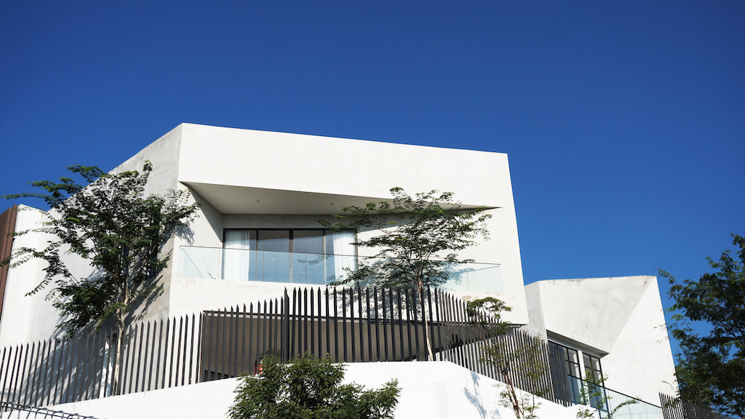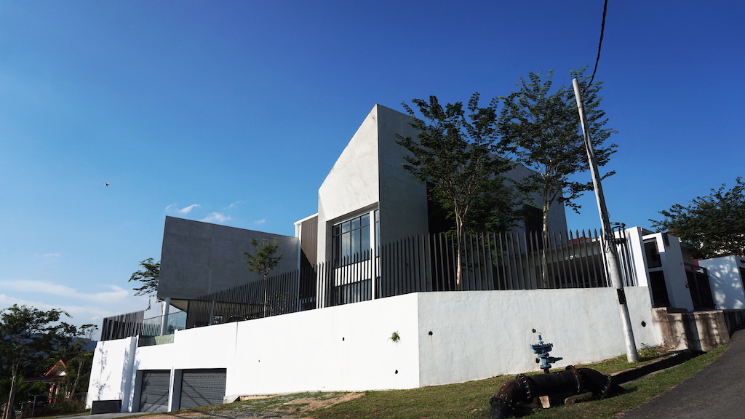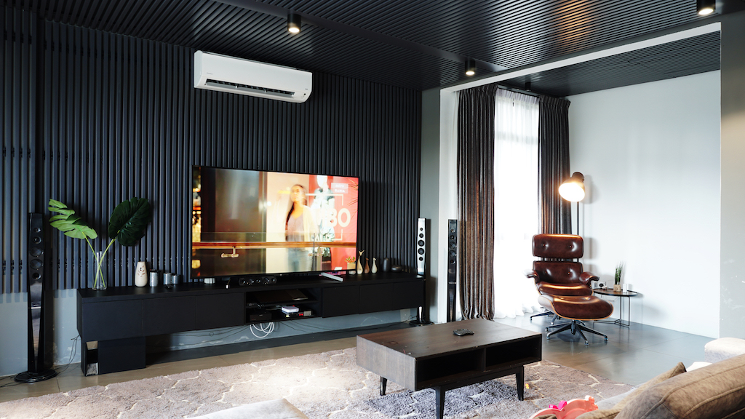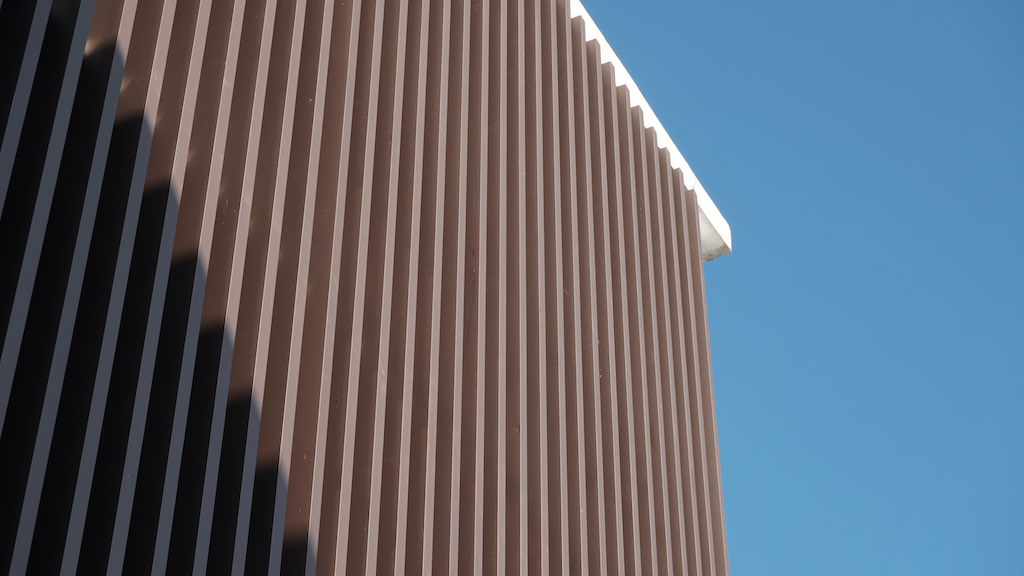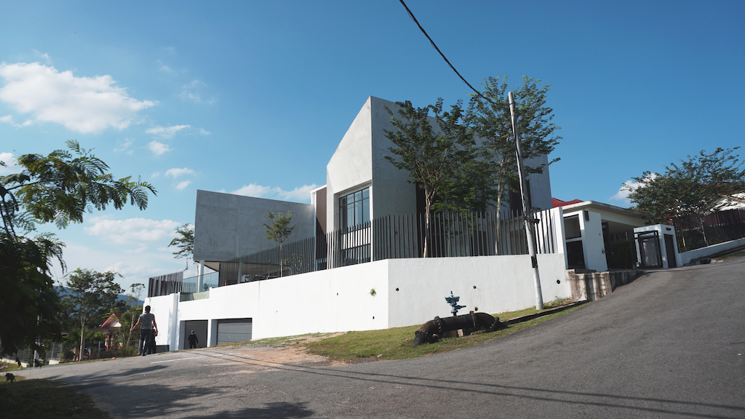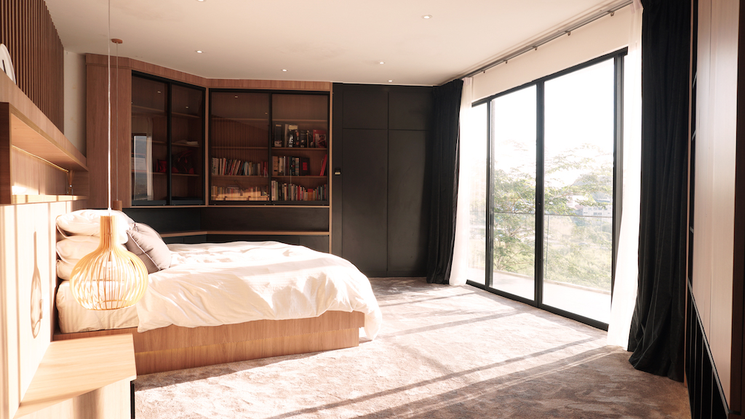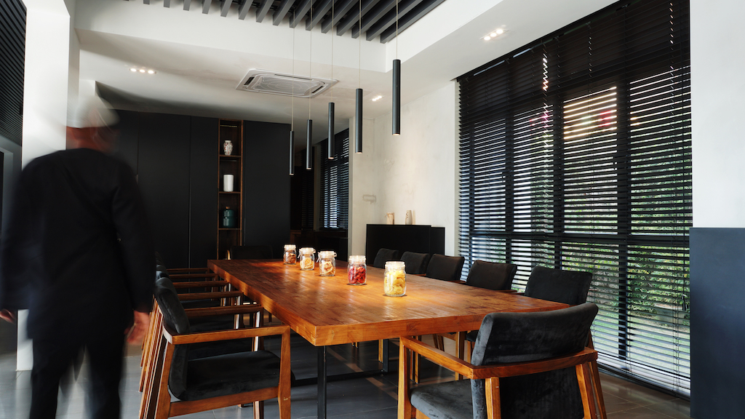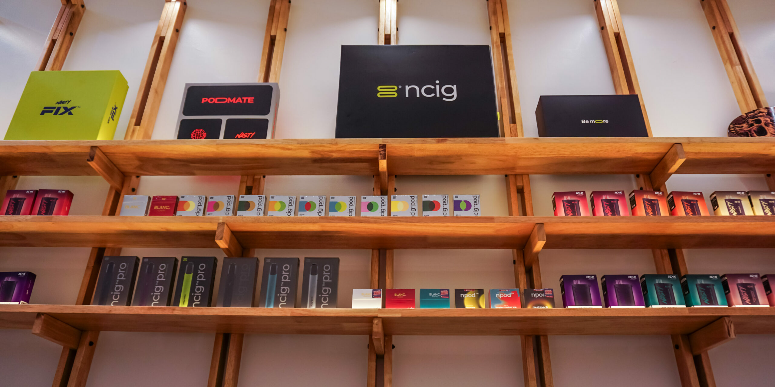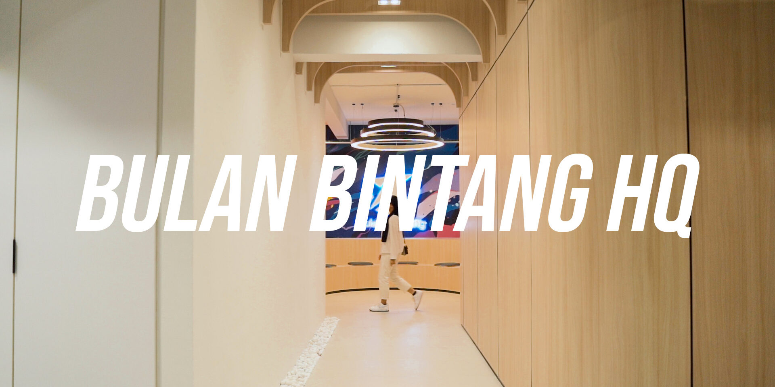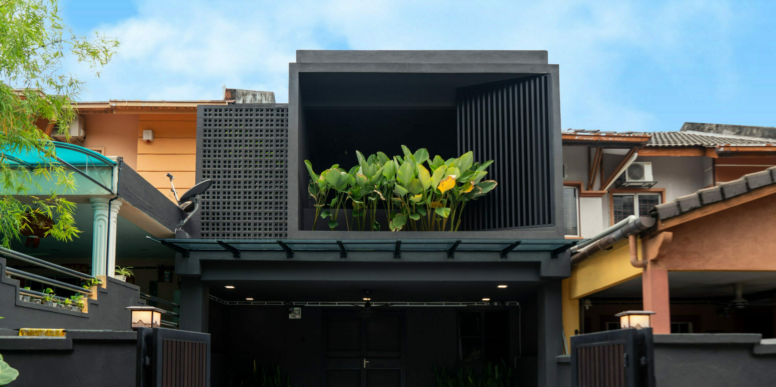Pak Din Bungalow
This modern and contemporary design of Pak Din’s bungalow is a statement to what Nasty Builders is focusing on. The solid mass with holes punctured making openings for lighting and air flows dramatically combined well together to make the structure stands out. The solid white wall illustrates a blank canvas for Pak Din’s next ideas and adventures.
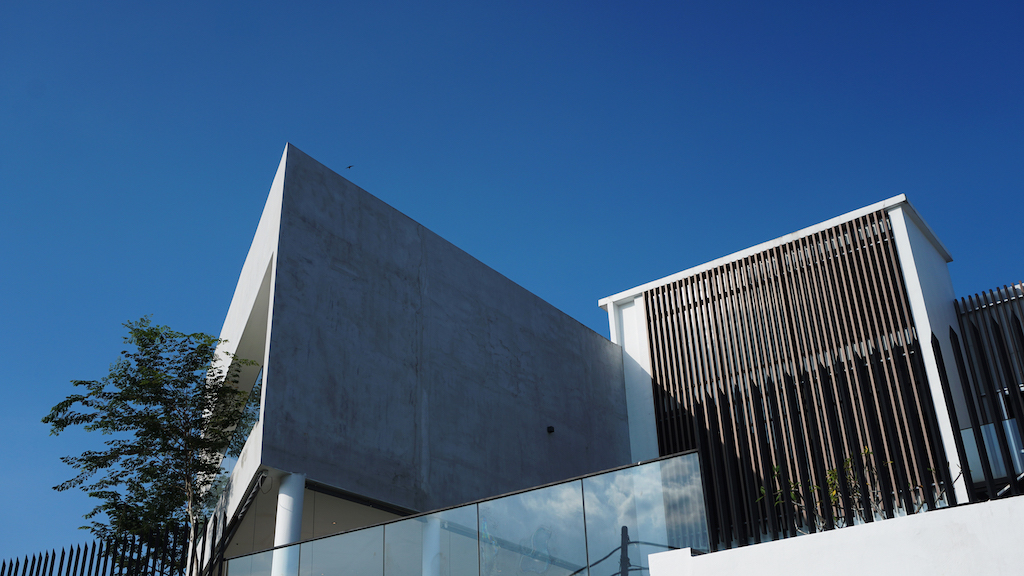
PROJECT SIZE
1000 sqft
YEAR COMPLETED
2020
BUDGET
RM 100000
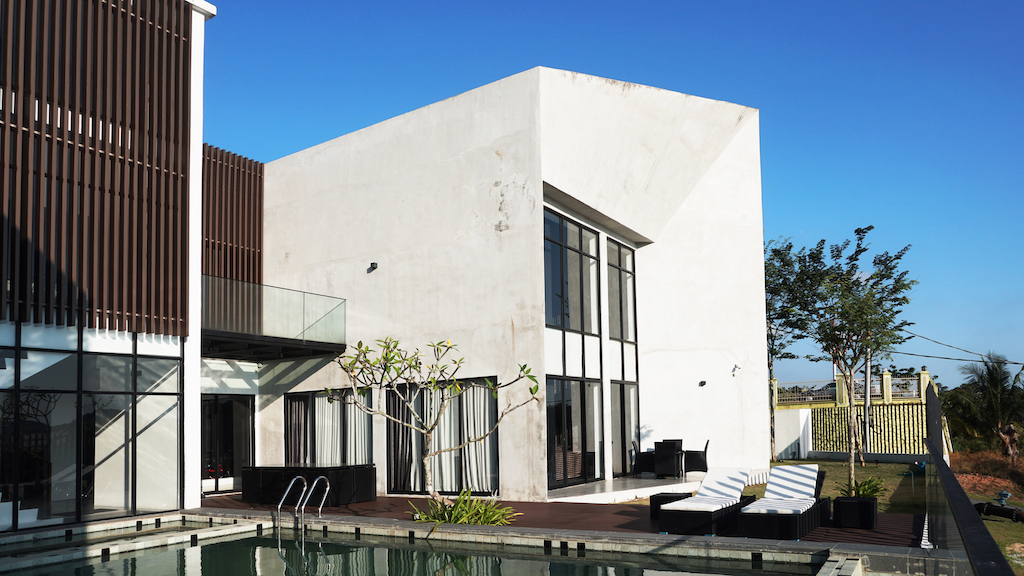
(01)
Project Story
From pedestrians’ point of view,the roof lines intersected at an angle forming a literal vector, pointing towards the sky, symbolizes the owner’s dreams and targets. The only way to go is up.
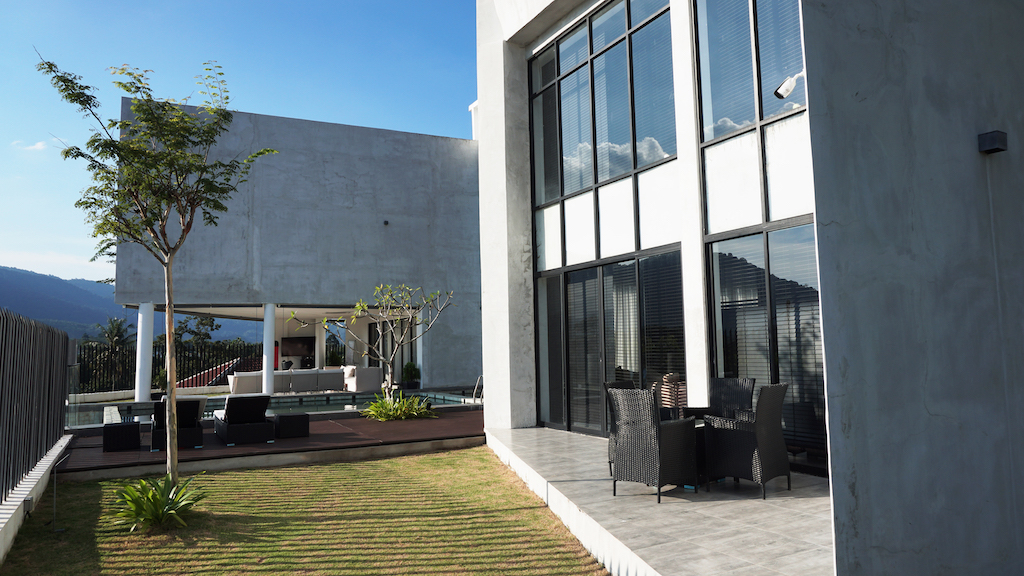
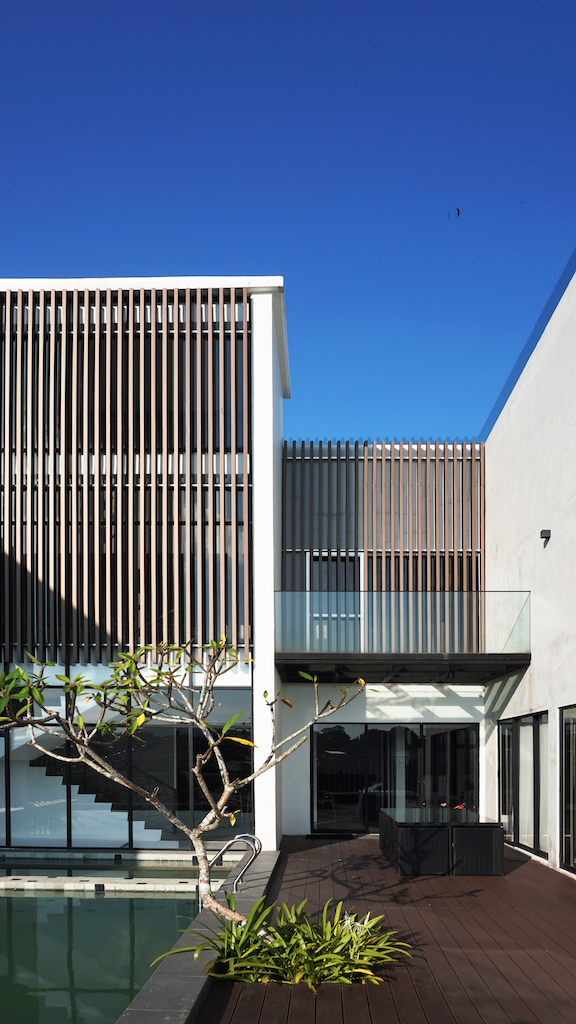
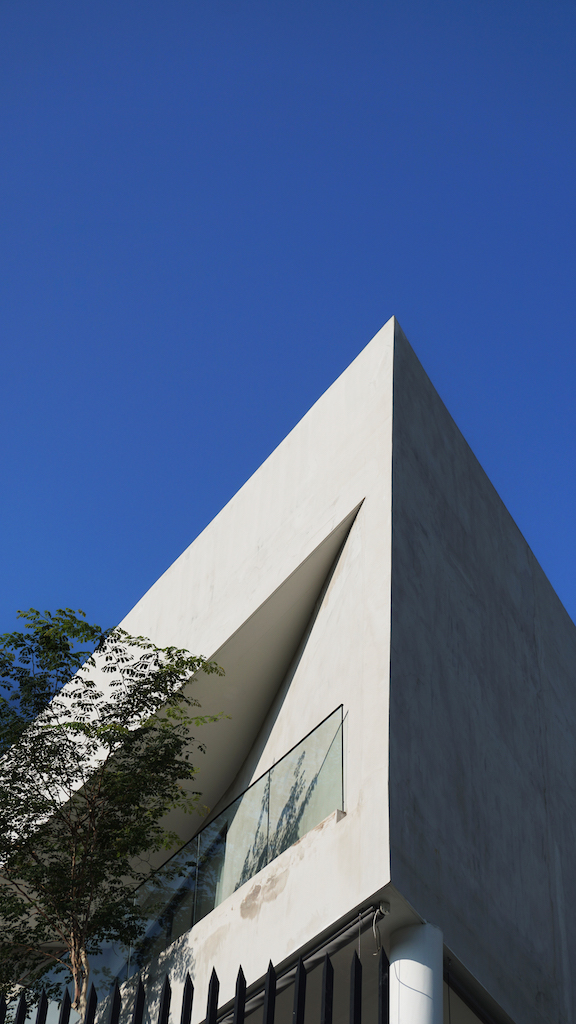
The solid mass with holes punctured making openings for lighting and air flows dramatically combined well together to make the structure stands out. The solid white wall illustrates a blank canvas for Pak Din’s next ideas and adventures.
(02)
Design Direction
The body of water in the middle of the compound perfectly juxtaposed the daring and solid structures sandwiching it, providing a vista from the large glass window as occupants go up and down the staircase. The louvres provide privacy while also caters to the view outside overlooking the neighbourhood.
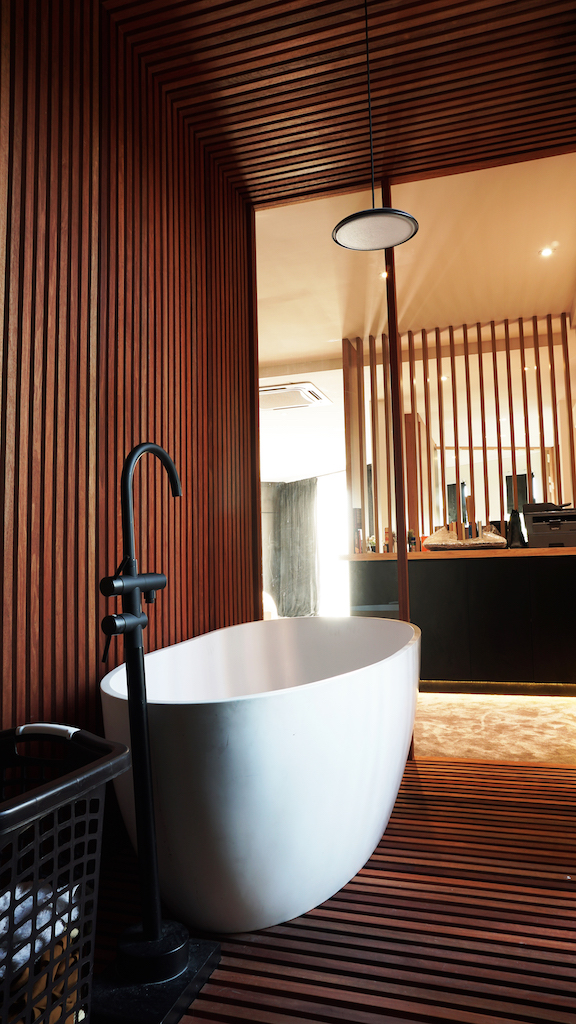
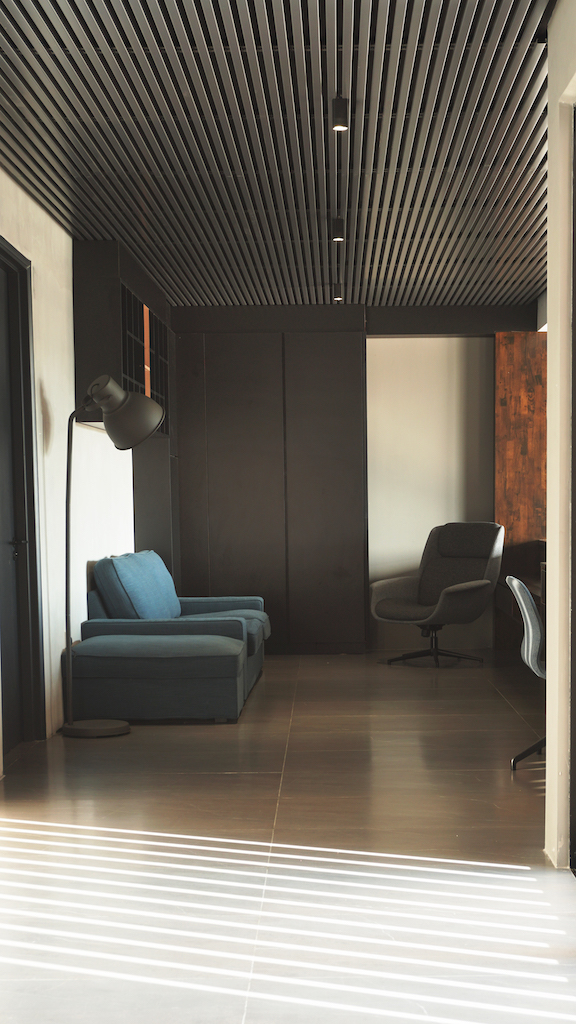
Related Projects
